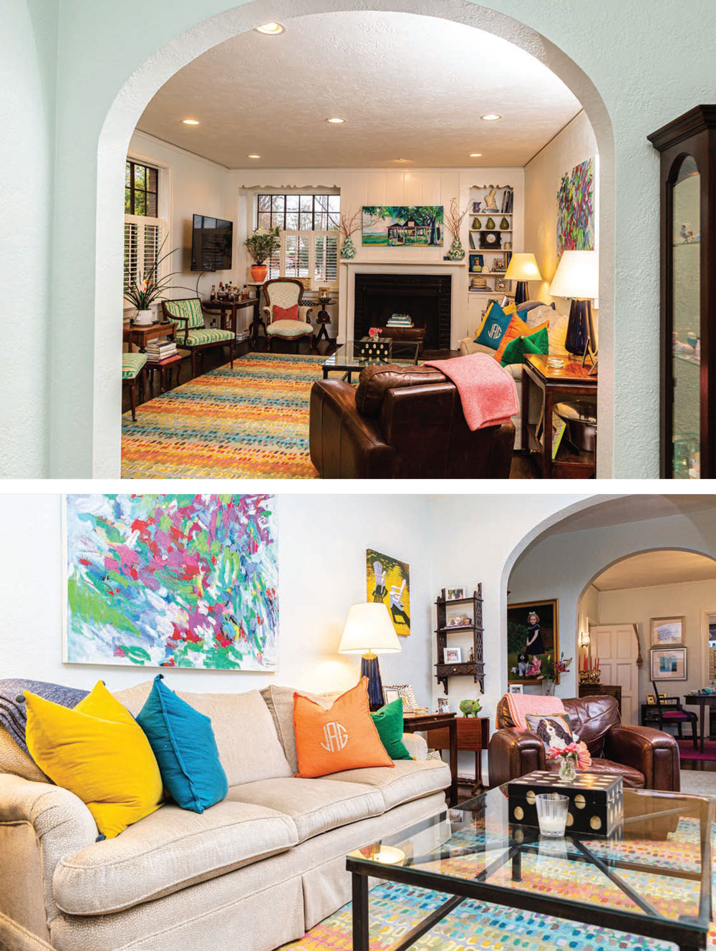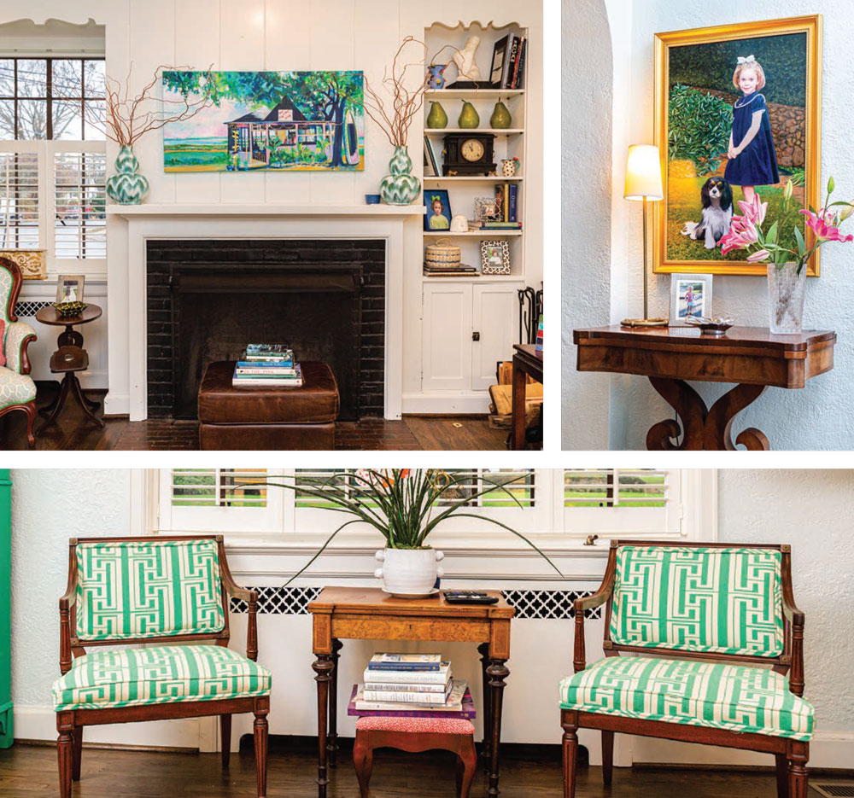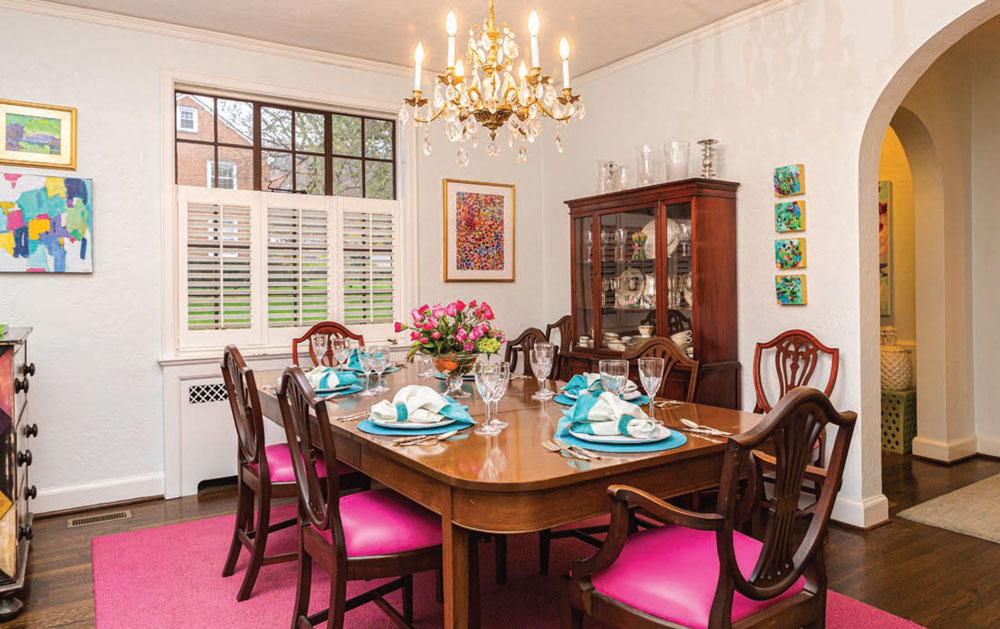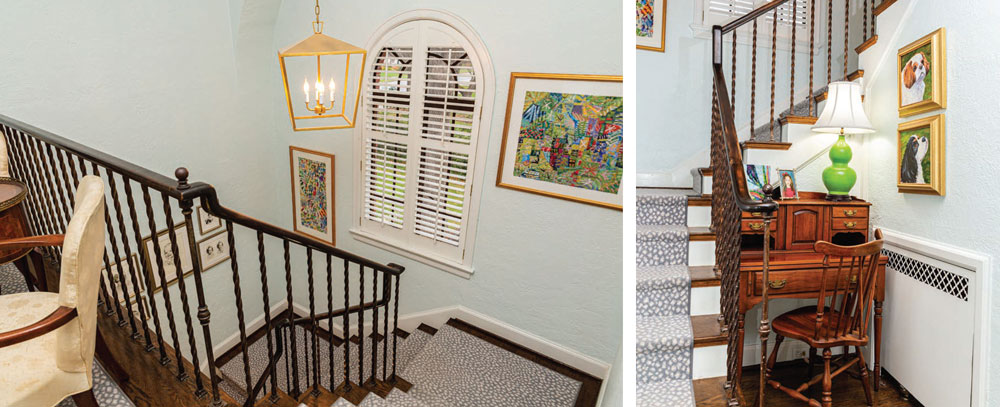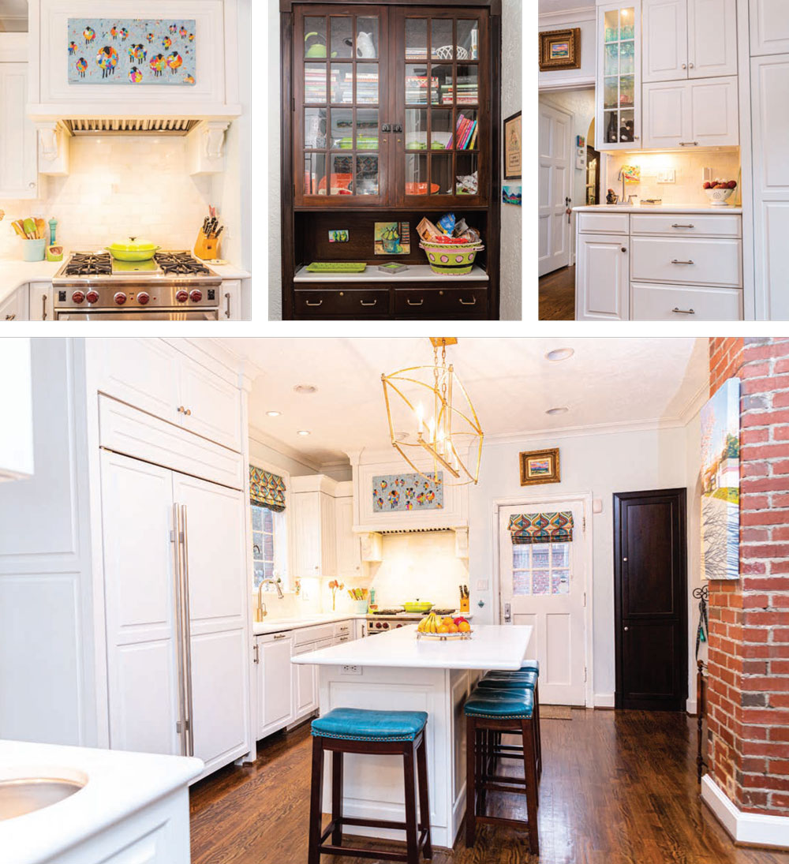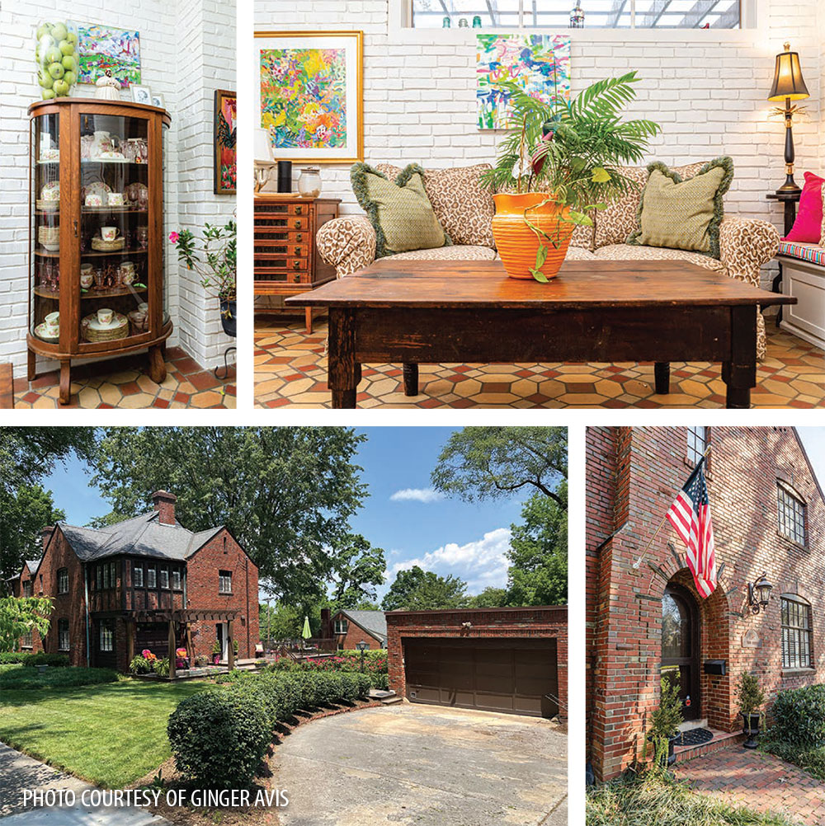Awash in Color

1930S TUDOR HOME ALIVE WITH ART
Photography by Kathryn Feldmann
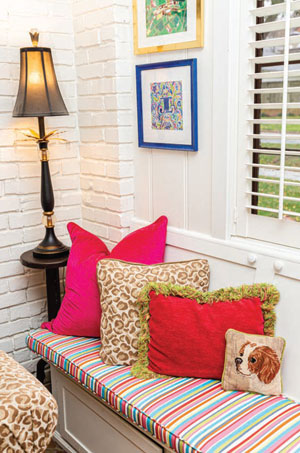 Ginger and Jack Avis purchased their picturesque 1930s Tudor home with detached garage in October 2019, moving only a few blocks down the mountain from their previous home. “We had been living in South Roanoke for a number of years,” explains Ginger, “but as our daughter grew, we were looking for a home that would put us closer to her school and also one that gave us a yard.” When the charming Tudor on a double lot came on the market, the Avises didn’t hesitate. The home gave the family exactly what they’d hoped for: a central location and a large yard — along with a chance to lean into their passion for color and their love of local art.
Ginger and Jack Avis purchased their picturesque 1930s Tudor home with detached garage in October 2019, moving only a few blocks down the mountain from their previous home. “We had been living in South Roanoke for a number of years,” explains Ginger, “but as our daughter grew, we were looking for a home that would put us closer to her school and also one that gave us a yard.” When the charming Tudor on a double lot came on the market, the Avises didn’t hesitate. The home gave the family exactly what they’d hoped for: a central location and a large yard — along with a chance to lean into their passion for color and their love of local art.
From the first step inside, it is evident that this is a home of a family who is passionate about color. From multicolored rugs, to painted furniture, to brightly hued art, the Avis home is awash in fresh, cheerful, spring tones of hot pink, bright new green and deep cobalt blues. According to Ginger, this affinity for bright and happy colors has been with her from her earliest memories and has apparently been passed along to 10-year-old Anne Tillison, whose favorite colors are orange and pink. Anne Tillison has even contributed her own colorful, original artwork around the home, often interspersed with that of well-known local artists.
Showcasing art
Ginger carefully picked a pale ice blue shade (“Glimmer” by Sherwin Williams) for the downstairs walls in order to accentuate both the architectural features of the home, and also set off the vibrant artwork hanging throughout. Ginger reached out to local designer Emily Mangus, of Emily Mangus Interiors, to help her make textile choices for the new home. Since Emily helped the Avises with their furnishings at the other house, these consisted mostly of floor coverings and window treatments.
From the foyer, where a portrait of Anne Tillison painted by Adam Johnson hangs over an antique table, arches lead through to the living room. This generously sized space displays a wealth of classic Tudor charm: decorative wooden cornices above the steel casement windows and built-in shelves next to the fireplace. The colorful space is anchored by a large multicolored rug and comfortable upholstered furniture, which pick up the vibrant colors of the original art hanging around the room. Over the mantle hangs a treasured piece of commissioned artwork by Julie Hamilton: a depiction of “The Hot Fish Club” of Murrells Inlet, S.C.
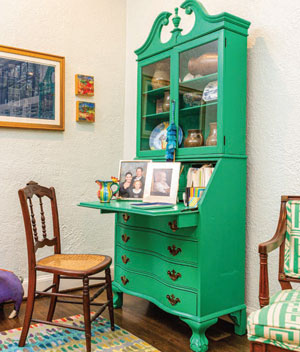 Appreciating antiques
Appreciating antiques
Ginger and Jack both appreciate antiques, and the home is filled with family pieces. The green secretary desk, for example, once belonged to Ginger’s parents. “I wasn’t sure how my mom would react when I asked her how she’d feel if I painted it bright jade green,” Ginger laughs, “but she was totally enthusiastic.” The desk now brightens up the entire side of the room, perfectly coordinating with the pair of federal-style chairs upholstered in a green geometric pattern. On the adjoining wall hangs a framed original blueprint of the home dated 1930.
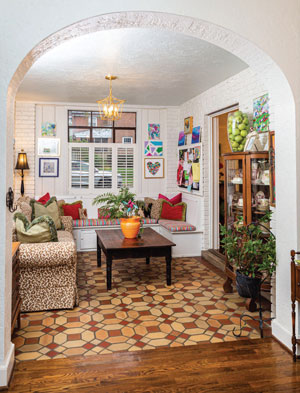 In the dining room there are several other antiques of special significance to Ginger. The china cabinet and dining room chairs once belonged to her grandmother, and the cabinet is still home to her parents’ bone china and silver goblets. The antique sideboard is a treasured gift from close family friends and provides the perfect place to display more of Ginger’s family silver. The harlequin painted chest was found at one of Ginger’s favorite shops, The Wrinkled Egg, in Flat Rock, N.C., and the walls are adorned with local artists, notably works by Eric Fitzpatrick, Julie Hamilton, Betsy Cunningham Morgan, Laura Trevey, Mary Boxley Bullington, Maria Osorio Driscoll, Gari Stephenson, Courtney Cronin, and Preston Mayson, most of whom are family friends. It’s hard to imagine that, nearly 100 years later, the dining room still sports its original (and functional!) chandelier and wall sconces.
In the dining room there are several other antiques of special significance to Ginger. The china cabinet and dining room chairs once belonged to her grandmother, and the cabinet is still home to her parents’ bone china and silver goblets. The antique sideboard is a treasured gift from close family friends and provides the perfect place to display more of Ginger’s family silver. The harlequin painted chest was found at one of Ginger’s favorite shops, The Wrinkled Egg, in Flat Rock, N.C., and the walls are adorned with local artists, notably works by Eric Fitzpatrick, Julie Hamilton, Betsy Cunningham Morgan, Laura Trevey, Mary Boxley Bullington, Maria Osorio Driscoll, Gari Stephenson, Courtney Cronin, and Preston Mayson, most of whom are family friends. It’s hard to imagine that, nearly 100 years later, the dining room still sports its original (and functional!) chandelier and wall sconces.
Making it their own
The home still has its original staircase with turned iron balusters. Ginger and Emily Mangus chose a dove gray animal print runner to add a more contemporary touch, especially since the stairway can be seen from the front hall. Ginger selected a lantern-style light fixture to illuminate the area.
“In addition to painting, we did update most of the light fixtures in the house,” says Ginger. “It was a way to put our own mark on the home.” At the base of the stairs, next to the original telephone niche, is a small nook, the perfect size for a desk that once belonged to Jack’s grandparents. The walls are adorned with oil portraits of former pets, Reilly and Kate, Cavalier King Charles Spaniels. A doorway off this back hall leads to the eye-catching black-and-white tiled powder room. “Emily [Mangus] impressed on us that every home needs to have a ‘jewel box,’” Ginger recalls, “and so we chose this deep turquoise gem tone to accentuate both the tiles and the Julie Hamilton painting that hangs on the wall.”
“We were so fortunate that the family we purchased from had renovated the kitchen and bathrooms,” recalls Ginger, “We literally painted the walls and moved our things in.” The kitchen, she amends, did have a darker countertop that they opted to replace with clean white quartz to match the marble subway tile backsplash.
They also added the rectangular open lantern light fixture. The effect is a welcoming, bright and sun-filled kitchen. The cabinetry is also white, a nice contrast to the dark stained hardwoods, but amazingly, past renovations and upgrades have managed to leave both an exposed brick column and a glass-fronted built-in cabinet that were both original to the 1930s home. These lend a rich history to an otherwise completely updated kitchen with central island, Wolf range and large, Sub-Zero built-in double refrigerator/freezer.
Ginger and Jack have hung many of their favorite local artists in the kitchen, so that they can be enjoyed every day. Over the stove hood hangs a whimsical oil of sheep painted by Courtney Cronin, a botanical by Carol Kaminski hangs on the end of the island, and a street scene by Betsy Cunningham Morgan adorns the brick pillar. The family enjoys cooking when time permits, and they feel that the space works well for entertaining too, thanks to the adjoining space, which was once a covered porch.
Embracing the outdoors
The “porch” was converted years ago, and the Avises have found it to be a versatile space. Furnished with comfortable upholstered furniture and a built-in bench, it’s the perfect place for a quiet cup of tea, to work on homework or for friends to hang out when the Avises entertain. In the corner, a demilune-shaped china cabinet holds a collection of Metlox pottery and Fostoria glassware that belonged to Ginger’s parents and grandmother. The coffee table began its life as a farm table that Ginger repurposed by having the legs shortened, and the side table was a Coats and Clark Spool chest (it still opens to reveal slide-out shelves that were once used by department stores to display spools of colorful thread). The chest was a treasured wedding gift from close friends who recalled that Ginger’s father once worked for Coats and Clark. Colorful oils by Mary Boxley Bullington, Maria Osorio Driscoll and other local artists, including the resident artist Anne Tillison, enliven the painted brick walls.
Built as part of the early development of South Roanoke, the Avis home is one of only two known examples of “clinker brick” in the area. (The other one is the historic fire station a few blocks away). Clinker bricks have shape and color irregularities due to the firing process of the early 20th century, and their use adds architectural interest on the exterior of the home. The lot, which stands on a corner, guarantees that the family can enjoy the outdoors, while still feeling like they are in the center of things.
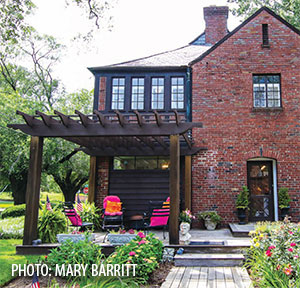 Porches, a pergola and even a hot tub lure everyone outside on nice days. The porches wrap around the house, with areas designated for al fresco dining or a relaxing evening around the fire pit. The large yard is home to a wealth of mature plantings designed to provide color throughout the growing season. Planted in shades of pink and white, azaleas, crepe myrtle, dogwood, tulips and roses bloom against the emerald lawn.
Porches, a pergola and even a hot tub lure everyone outside on nice days. The porches wrap around the house, with areas designated for al fresco dining or a relaxing evening around the fire pit. The large yard is home to a wealth of mature plantings designed to provide color throughout the growing season. Planted in shades of pink and white, azaleas, crepe myrtle, dogwood, tulips and roses bloom against the emerald lawn.
When they decided to move, Ginger and Jack were excited to move closer to the hustle and bustle of the active South Roanoke neighborhood, and the charming Tudor turned out to be just the right place. Three years later, they have put their own mark on the place, and they have goals for the future, which include updating the finished basement and perhaps adding a wine cellar. This year, they plan to open the home to visitors as part of the Garden Club of Virginia’s Historic Garden Week. (Click here to see details of the Historic Garden Tour in Roanoke)
“We were so lucky to find a house that suits our family so well,” says Ginger with a smile, “for us, it’s the perfect fit.” ✦
1930s Tudor home, antique sideboard, Antiques, floor coverings, hot tub, iron balusters, multicolored rugs, painted furniture, Pergola, porches, rectangular open lantern light fixture, South Roanoke, Window Treatments
