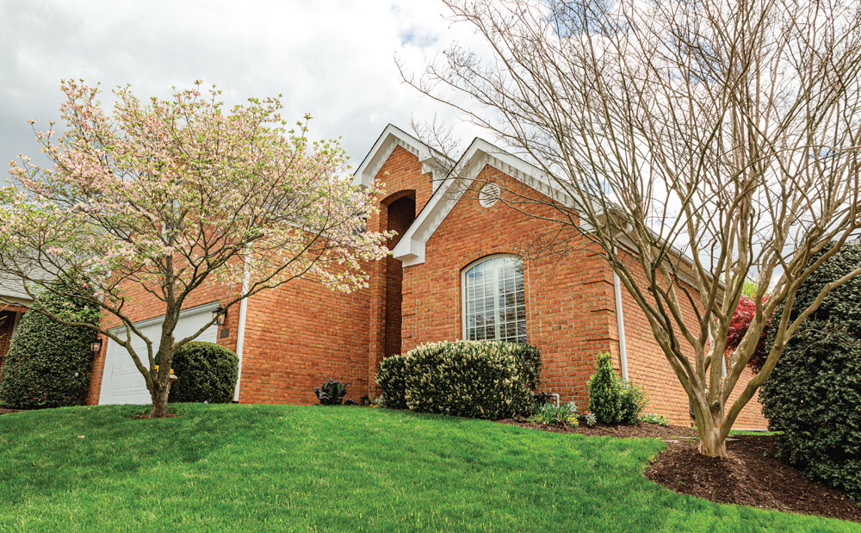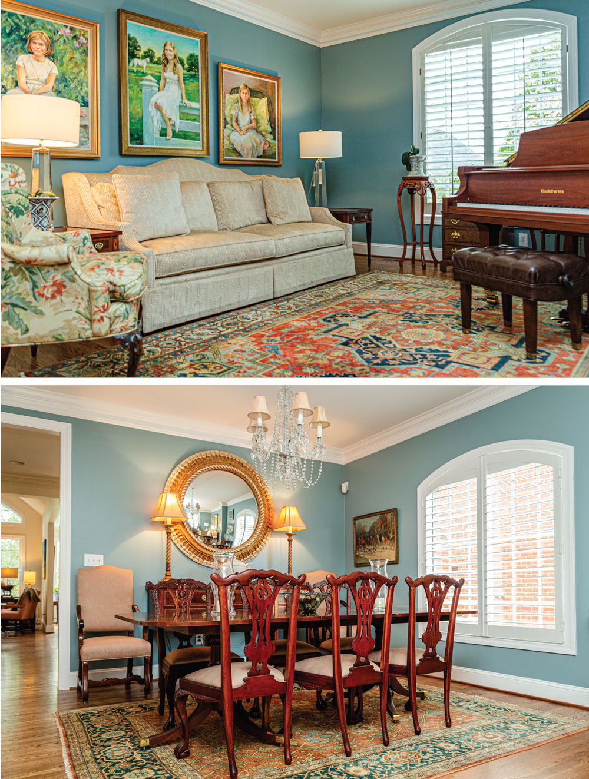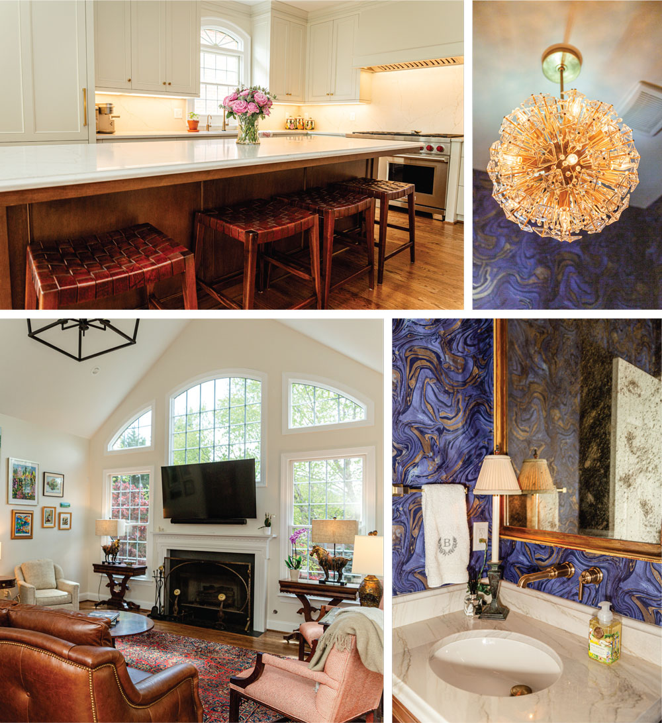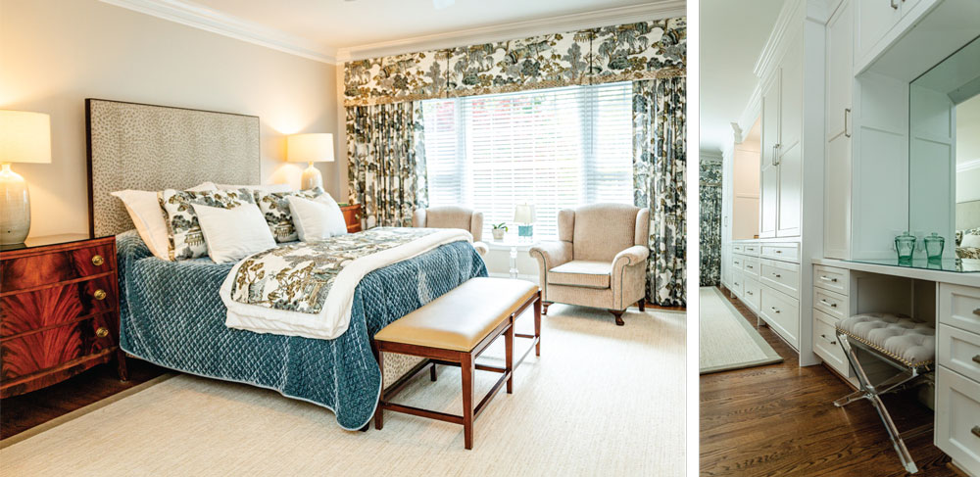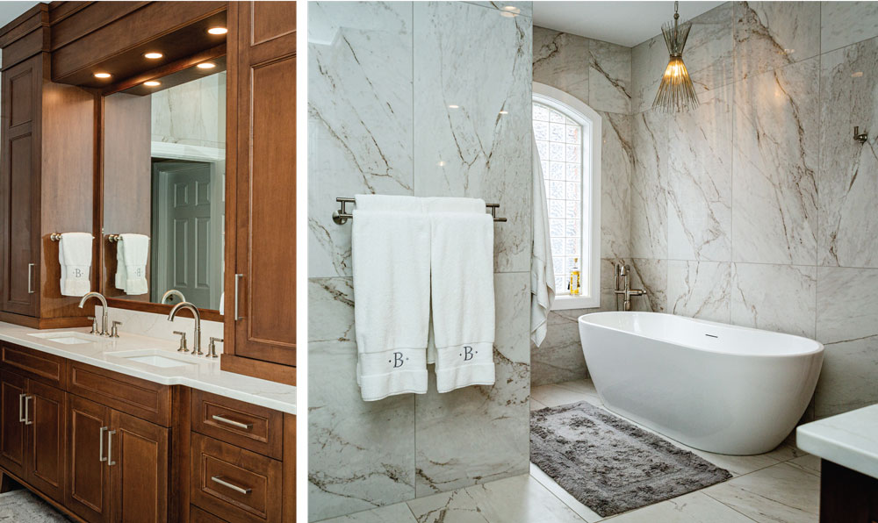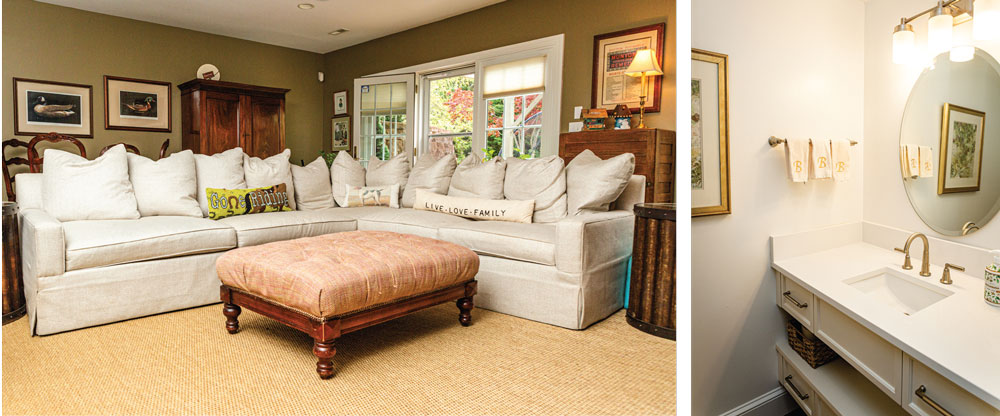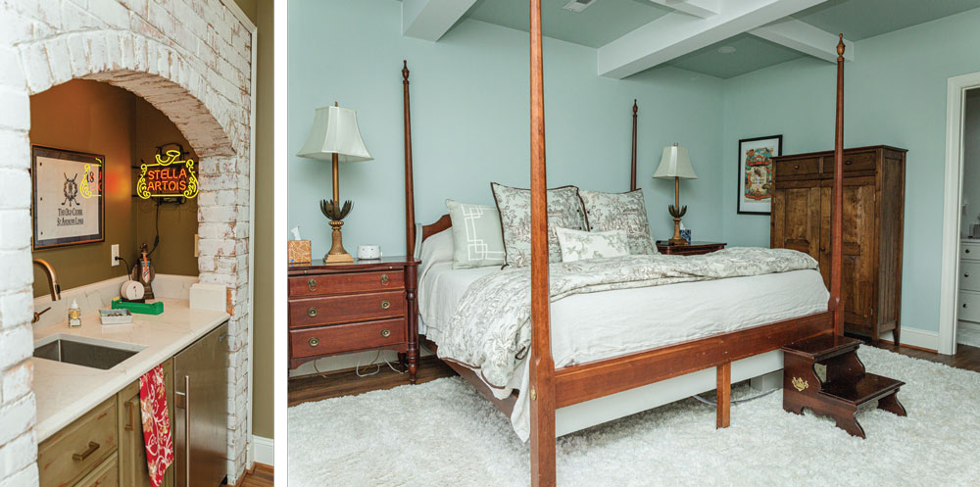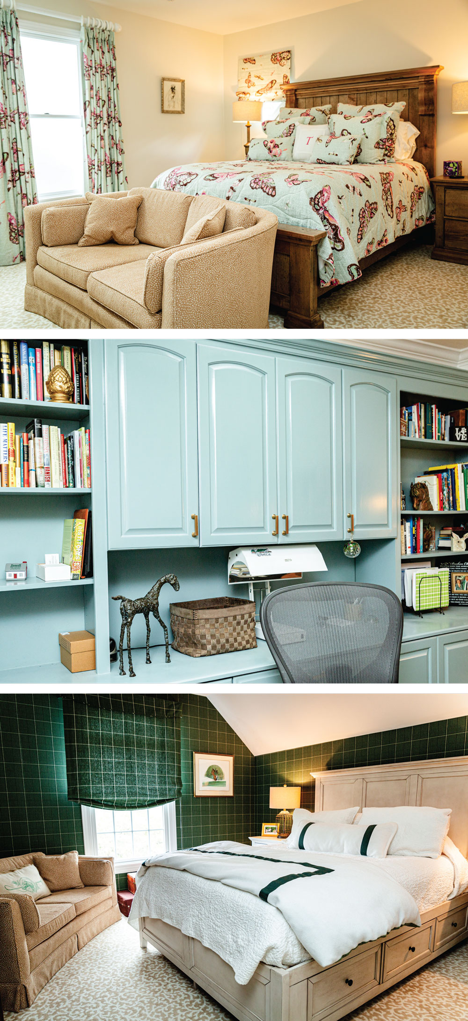MAKING A HOUSE A HOME
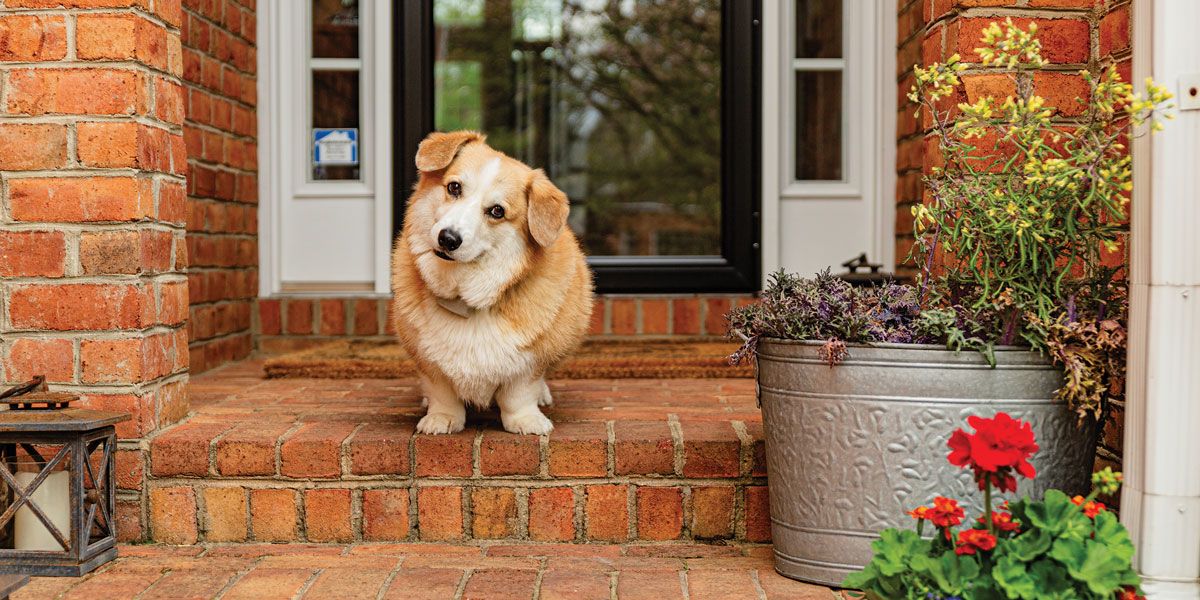
Photos by Kathryn Feldmann
Low-Maintenance Living with High-End Style
After years of selling real estate, Susan Bailey has an eye for the details that allow homeowners to live fully in their spaces. Thus, Susan and Jim Bailey’s stately brick abode reflects a deep knowledge of what makes a house a home — filled with art and antiques they love without the anchor of constant maintenance.
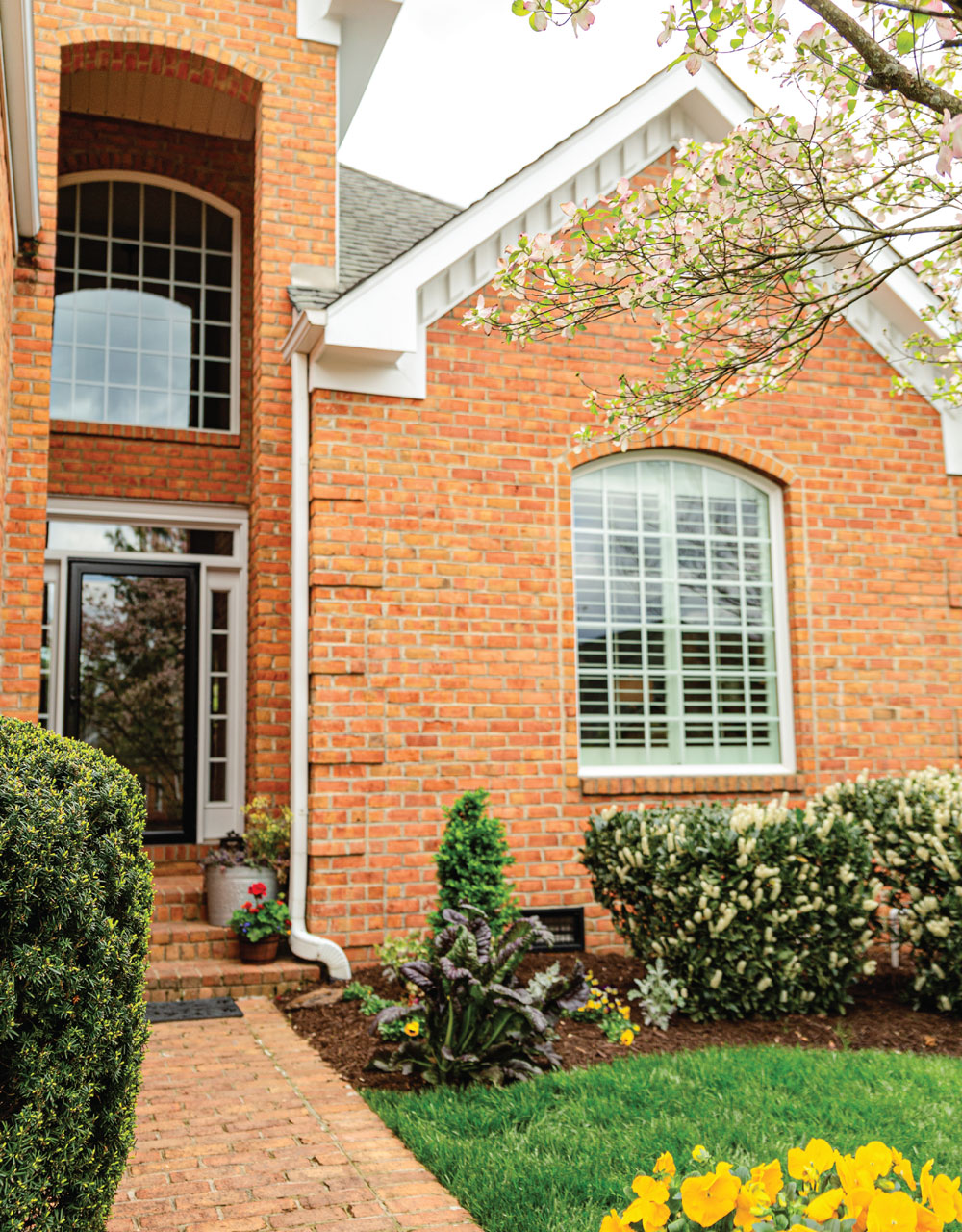 In 2022, with their three daughters grown, the Baileys purchased this elegant patio home in Southwood. It sits on a gentle, winding, tree-lined street of gracious homes in this quiet neighborhood. It is perfect for their lifestyle — the exterior is maintained, there is no grass to mow and there are plenty of neighbors and friends on the street to water houseplants or get the mail when needed. This house allows them to lock the door and travel worry-free while on vacation. It also offers spacious rooms to entertain and plenty of bedrooms and baths to expand into family living when their children come home for a visit.
In 2022, with their three daughters grown, the Baileys purchased this elegant patio home in Southwood. It sits on a gentle, winding, tree-lined street of gracious homes in this quiet neighborhood. It is perfect for their lifestyle — the exterior is maintained, there is no grass to mow and there are plenty of neighbors and friends on the street to water houseplants or get the mail when needed. This house allows them to lock the door and travel worry-free while on vacation. It also offers spacious rooms to entertain and plenty of bedrooms and baths to expand into family living when their children come home for a visit.
An elegant entrance
A graceful brick walk curves off the driveway to the front door. The entrance hall’s high ceiling carries into the living room that opens to the dining room. In the living room a baby grand piano sits in one corner while a beautiful, upholstered sofa and chairs offer comfortable seating. The dining table, surrounded by intricately carved wooden chairs, sits under a crystal chandelier that is an eye-catching piece of art. Susan explains, “the chandelier came from the bridal department of Lazarus” in downtown Roanoke — her family’s former clothing business. The Jefferson Street store closed in 1997. A large gold round mirror almost floats on the wall over an elegant sideboard buffet.
Susan collects antiques in an unusual way — she often finds herself buying furniture from her real estate clients when they move and do not have room for a special piece. The wooden sideboard in the entrance hall is one Susan bought years ago from a client downsizing from a large country home to a condominium. This beautiful piece now fits perfectly along the entrance wall.
Stylish spaces
Susan knew the kitchen needed more light and an update, so they opened the wall between the den and the kitchen for a seamless flow. She hired Steve Morris to design the kitchen, and they chose creamy white Shaker-style cabinets. Her daughter Tyler, an artist and designer in Aspen, Colorado, suggested they use a marbled white quartzite for the backsplash and countertops. The threadlike, dark veining in the white quartzite offsets the white cabinets. This choice of using the same solid surface material for the backsplash and countertops gives the kitchen a timeless yet artistic look. Susan hung art in the breakfast room that enhances this black and white contrast. Her daughters created several of these paintings.
The powder room is a collaboration of Vera Silcox and Sean Doherty’s design work. They refurbished it with wallpaper that swirls in blues, purples and gold and hung a gold circular light fixture that brightens the room while providing a hanging sculptural work. The vanity style adds to this vibrant bathroom.
In the primary bedroom instead of expanding the walk-in closet, Susan added a wall of built-in cabinets – plenty of hanging space behind the clean white doors and a plethora of drawers to hold clothes and accessories. In her walk-in closet, Susan topped the floor with one of three gorgeous needlepoint rugs her mother, Lee Lazarus, made and gave her. Susan’s mother was an artist – both on the canvas and with needlework. Another one of Lee’s rugs sits on the floor of the powder room. Susan enjoys seeing these reminders of her mother every day.
In the master bath, Susan again took her daughter Tyler’s advice and created a seamless space by tiling the walls, floor and shower space with large, white veined tiles that cover the entire space, floor to ceiling. She installed a striking white soaking tub and hung a cool metal light fixture over the tub. Two sinks are flanked by tall storage cabinets, and a large mirror reflects light from the window.
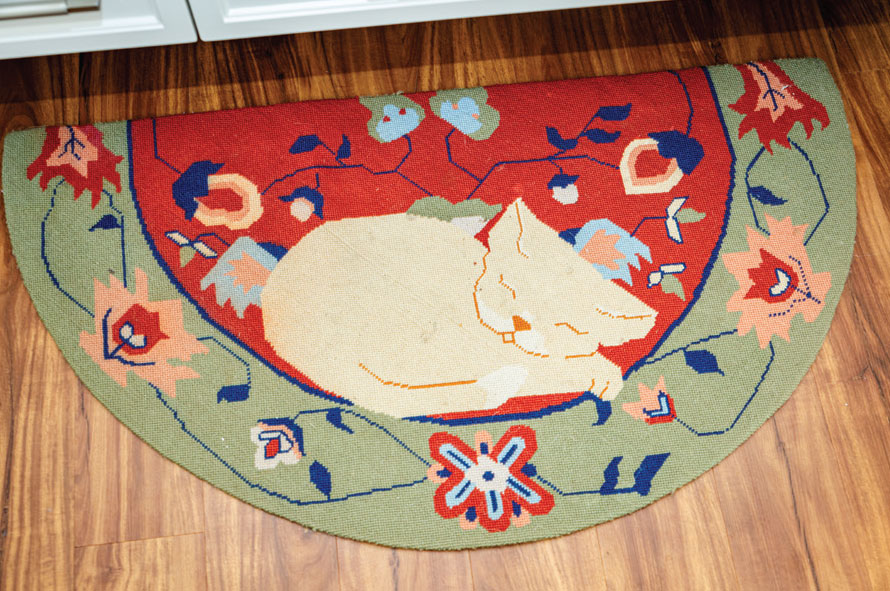 Down the stairs
Down the stairs
Downstairs in the lower level that leads out to the backyard brick patio, Susan replaced the floors with luxury vinyl plank (LVP) flooring. She redid the half bath off the family room and installed a vanity by Steve Morris. She used one of her mother’s needlepoint rugs with red and green leaves to add color in the neutral space.
A second kitchen is in a side room on the lower level. It was built to allow them space to cook and eat while their main kitchen upstairs was renovated. Now it offers a place to prepare snacks or get drinks close by while they gather in the family room. Three caricatures of their daughters – Tyler, Carrie and Lizzie hang on the wall and add color to the quiet space. Metal shelving makes it easy to see pantry items and supplies.
The family room with large windows offers a view of the backyard. A brick patio with a pond full of koi, complete with the restful sound of water splashing on the rocks of the waterfall, provides a comfortable place to relax or watch TV. A buffet, another one of Susan’s lovely antique finds, completes the space. On one wall, a painting of a lighthouse by the sea, is one of two Paul Minnis’ works that the Baileys collected.
Tucked behind the family room is a guest room with a stunning four-poster bed. The coffered ceiling was cleverly designed to add character to the room and hide the support beams needed when they removed the wall upstairs between the den and the kitchen. An antique wardrobe — a handsome piece made of dark wood that sits outside the doorway to the full guest bath — provides storage.
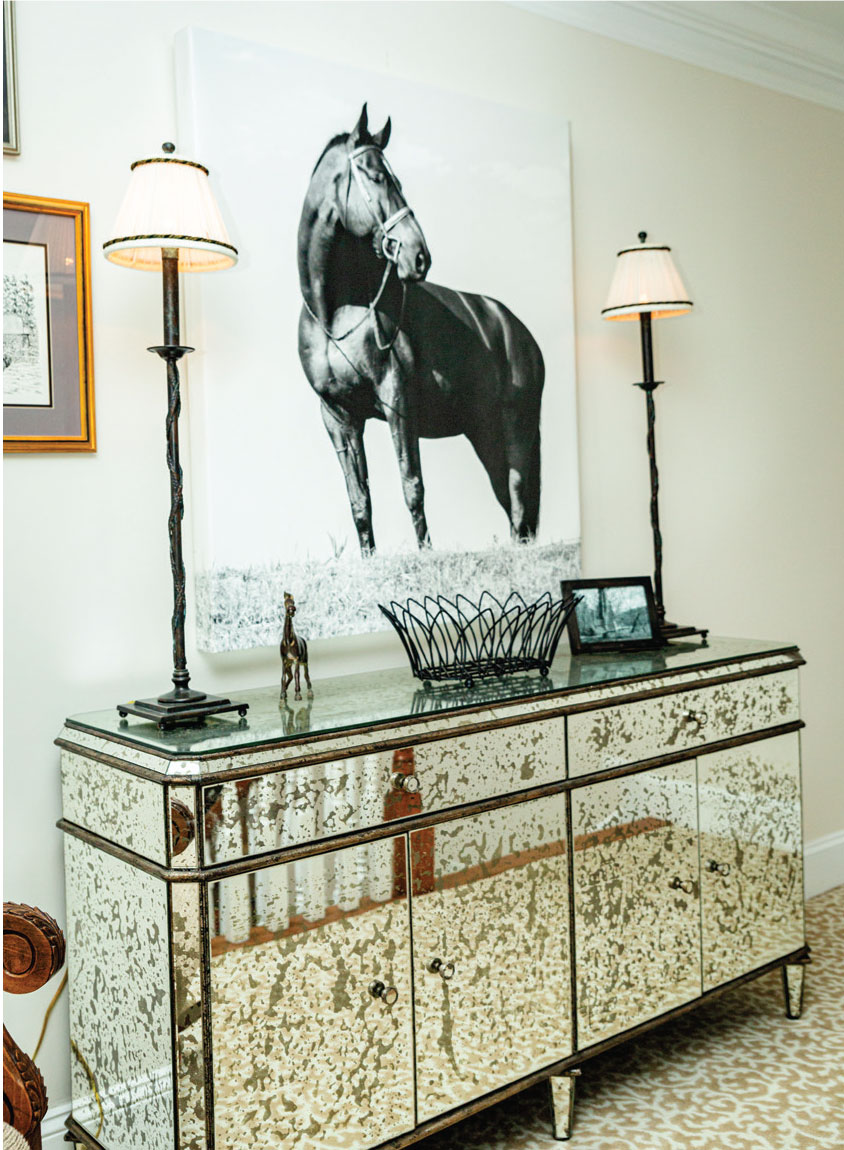 Up the stairs
Up the stairs
On the top floor of the home on the landing, a photo of the Baileys’ horse makes a striking statement over a mercury glass dresser. Affectionately known as Ace, this 18-hand horse was trained and ridden for years by their daughter Lizzie. Acido 7 (his professional name) won many national awards in his day. Dave Erdek, a photographer, took the picture and put it on canvas for them.
Heading into the loft that overlooks the downstairs hall and stairway, Susan’s home office sits between two bedrooms. With full bookshelves and cabinets lacquered in blue by Rebecca Wessinger of Sugar Walls, this space welcomes visitors and offers a peaceful space to read and work.
The guest rooms are cozy and well decorated. One bedroom hosts two unique, semi-circle love seats. Susan chose a cheetah print fabric to add a playful element and balance the all-white Matisse bedding. The other bedroom, decorated in greens and plaids, holds a matching club chair that almost blends into the warm, cozy room. The black wire lamps offset the green plaid colors.
Susan has a gift for knowing what works in a home. Collecting furniture and finding just the right place to use it is one of her talents. She says her inspiration for buying a house comes from years of selling homes. She learned that it is not always the way the house looks, but how it lives that is important. Susan states it well, “I’ve done it enough to know what to do and what not to do.” ✦
built-in cabinets, elegant entrance, hanging sculptural work, low-maintenance living, patio home, Powder Room, Shaker-style cabinets, spacious rooms, walk-in closet, white quartzite
