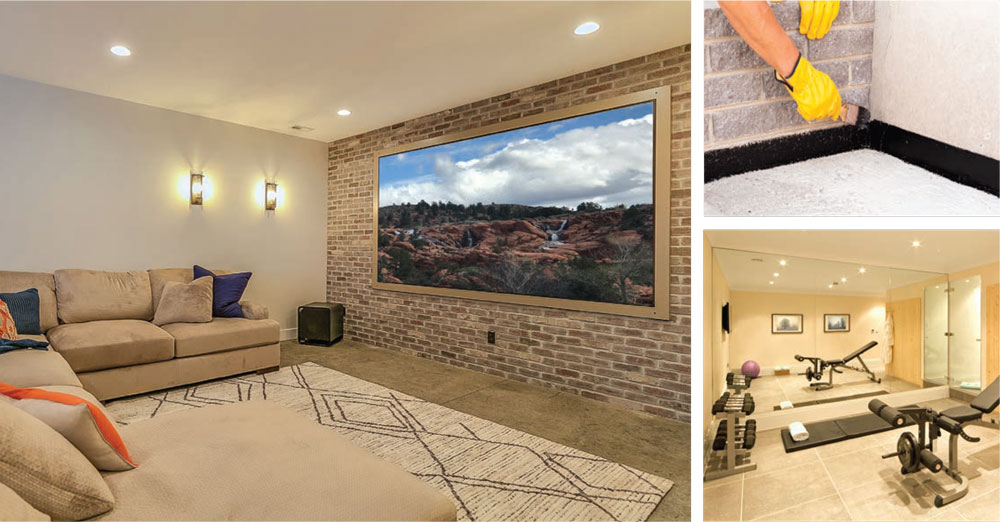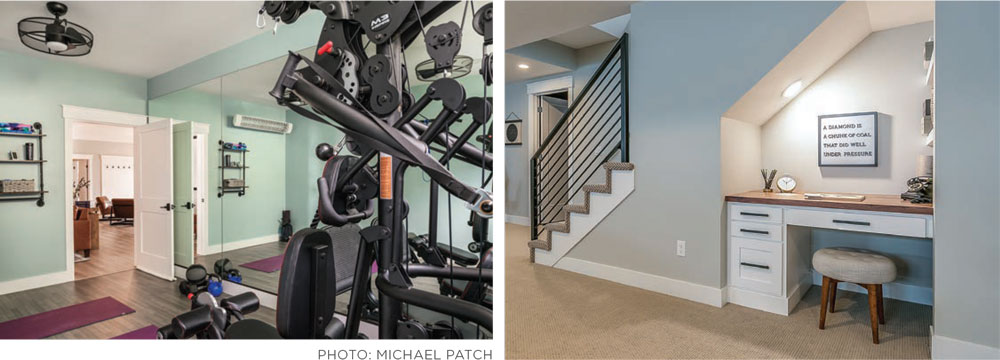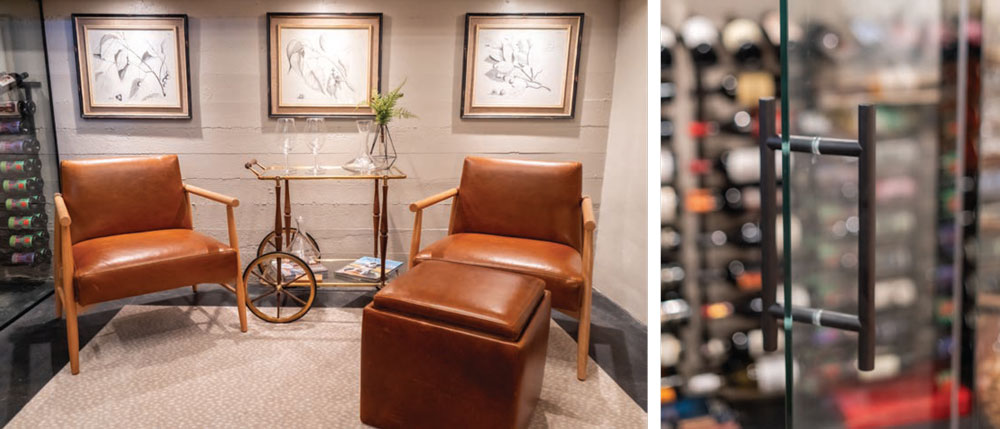BELOW-GRADE UPGRADES

Inspiring Ideas to Transform Your Basement
Maybe you have it all mapped out: a home gym over here and a game area over there. You’re ready to make your home’s catch-all space, otherwise known as your basement, a comfortable living area to enjoy with family and friends. If you want to take full advantage of the extra square footage down below, here are some ideas to get started.
Well worth it
When we start to outgrow our home, the first thing we may consider is an addition. But this can be expensive, lengthy and cause us to sacrifice a large part of our yard. A basement remodel can be an affordable way to make the most of existing space.
A 2022 Remodeling Impact Report from the National Association of Realtors (NAR) and the National Association of the Remodeling Industry (NARI), estimated ROI for finishing a basement is 86 percent of the project cost.
Refinishing a basement was identified by Houzz as one of the top emerging trends in home improvement, based on data from the online searches of homeowners, contractors and designers in its summer 2023 report. “Online searches for ‘finishing a basement’ have increased significantly over the past year as more homeowners look to turn their large, open spaces into a family or recreation room,” it reads.
Basement remodels ranked higher than seven other projects, including kitchen and bathroom renovations. Searches were up by more than 100 percent for “basement movie theater,” more than 500 percent for “basement rec room,” and nearly 800 percent for “basement family room.”
First things first
Before you start, you’ll want to tackle any water issues, correct humidity levels and conduct radon testing. If you’ve ever had water in your basement, you will want to call a local foundation expert to assess the problem and get long-term solutions. There’s nothing worse than laying a new floor and finding puddles the day after a big storm. Make sure you have a secure gutter system that you can keep clean year-round and proper drains that take rainwater away from the house. Basement waterproofing experts always suggest running a dehumidifier to automatically keep humidity levels steady and prevent mold, mildew and that musty basement smell. There are many energy-efficient models that can be connected with a sump pump system or its own drain system so you don’t have to manually dump out the water every day. The Virginia Department of Health recommends you conduct radon testing on “every section of the home that is in contact with the ground.” (The highest radon levels are typically found in the lowest livable space of a structure.) The department regularly offers discount radon test kits, but area professionals can do this for a cost of $100-$200.
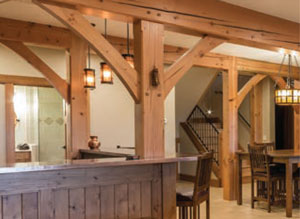
What about those posts?
Most basements have exposed support posts. Made of steel, the unsightly posts just hang out in the middle of the room. Many homeowners are finding creative76a6a6 ways to dress these up. Column wrap designs are available in white PVC, wood and stone. Even just wrapping it in nautical rope can create a finished look. One idea to pull the posts into your design is to build a half wall between a main wall and the post, sectioning off an area of your basement and using it for the back of a couch or even topping it to make a bar area.
Imagine the possibilities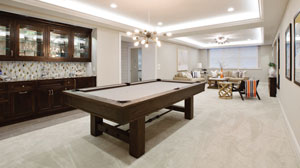
Want to build out your basement to its potential? Try these ideas and tips:
FAMILY TIME: Turn your basement into a true family room, a place to watch TV and play games. Sectionals work great, with plenty of space for everyone to lounge. Add a kitchenette (or even just a mini fridge, freestanding cabinet or cart) for quick snacks.
- Tip: Install recessed lighting to give the illusion of higher ceilings. If you don’t have any windows or if your basement isn’t a walk-out, keep the palette white and bright to make up for the lack of natural light.
WORKOUT AREA: You don’t need a lot of equipment to create a home gym — at least one cardio machine (a treadmill or stationary bike), a set of dumbbells and a yoga mat. Flooring is important; foam tiles or rubber mats are fairly inexpensive and can be placed right over concrete.
- Tips: Use hooks for towels and install sturdy shelves for equipment and even a special holder for your water bottle. A regular pegboard can provide a place for exercise bands, jump ropes and yoga mats. Add floor-to-ceiling mirrors for an upscale look, to help you better gauge your progress and to give the illusion of a larger workout space.
HOME OFFICE: Many people build a home office in the basement for more privacy and less noise. The area under your stairwell could be the perfect office nook or at least provide storage space for books and supplies.
- Tip: Use a combination of task lighting and ambient lighting to make a comfortable working environment.
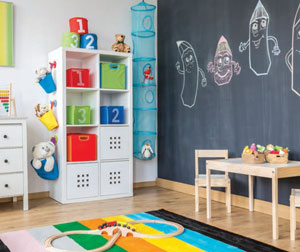 FOR THE KIDS: Add plenty of shelves and bins. Keep it colorful. Use bright colors on the walls, add a mural and use a fun kids’ rug or colored foam floor tiles.
FOR THE KIDS: Add plenty of shelves and bins. Keep it colorful. Use bright colors on the walls, add a mural and use a fun kids’ rug or colored foam floor tiles.
- Tips: For those mandatory quiet times, incorporate a reading nook (under the stairwell could be the perfect hideaway). If you have the clearance overhead, you can add a small indoor gym center (search “kids indoor gym” online for ideas), a welcome attraction on rainy days.
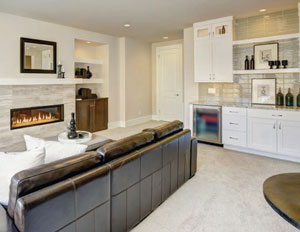 SWEET SUITE: If you have the space, you could convert your basement into a studio apartment to rent out or to use for family members, perhaps a grown child who is trying to save some money or aging parents who need assistance. If you have an easily accessible walk-out basement, remodeling a space for them could save you money and keep them close by.
SWEET SUITE: If you have the space, you could convert your basement into a studio apartment to rent out or to use for family members, perhaps a grown child who is trying to save some money or aging parents who need assistance. If you have an easily accessible walk-out basement, remodeling a space for them could save you money and keep them close by.
- Tips: Reconfigure the space and add walls or room dividers to make a bedroom, kitchen or living area. Check with local building codes for basement bedrooms (many areas call for two egresses with a door or window to the outside).
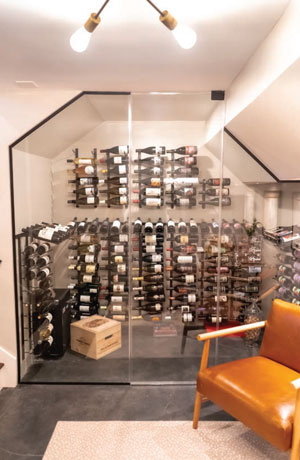 Stellar Cellar
Stellar Cellar
Wine hobbyists turn unfinished space into a comfy retreat
For one local couple, an empty landing space between the garage entrance and the first floor begged for attention. The unfinished basement area had exposed joists above, concrete floors below, cinder block walls and unsightly single-bulb light fixtures. Walking past it every day, they wondered how they could liven up this stark, cold space and make it a welcoming spot for guests. That’s when they turned to one of their shared interests — wine — and the idea of a wine cellar was born.
The unfinished space included a 4-by-7-foot alcove off the landing, which proved to be a perfect place to both store and display their wine collection. They decided to encase the whole alcove in glass to really make it a showcase. They called on a local contractor to help design and hang the wine racks and install the glass doors. A cooling unit was added to keep the area at a constant temperature.
Then the question was what to do with the stair landing outside the new glass cellar, a rather large space (14 by 8 feet). Immediately, they knew they wanted to create a warm space where they could spend time with friends and family exploring the world of wine. The space could be used to lounge, to entertain, hold wine tastings and even just converse about their wine hobby and travels. They describe the design as “straightforward,” but with the flexibility for a wine tasting for up to six guests.
They finished the ceiling with drywall but decided to keep the concrete floors and cinder block walls to maintain the true cellar feel. They dressed up the space with dark concrete stain on the floors and light paint on the walls. They did some of the work themselves, but they also supported many local vendors and crafters. The chairs and ottoman were custom built locally using leather from another local crafter. They rescued a classy glass bar cart with gold accents from a local architectural salvage store and stocked it with wine glasses. The finishing touches included elegant artwork, a rug and modern light fixtures all set with dimmer switches to change the mood any time they want.
With a little creativity, these local homeowners transformed a dreary, neglected space into a happy place to explore a hobby and entertain in a fun way. ✦
basement, basement family room, basement movie theater, Basement remodel, basement waterproofing, game area, Home Gym, humidity levels, radon testing
