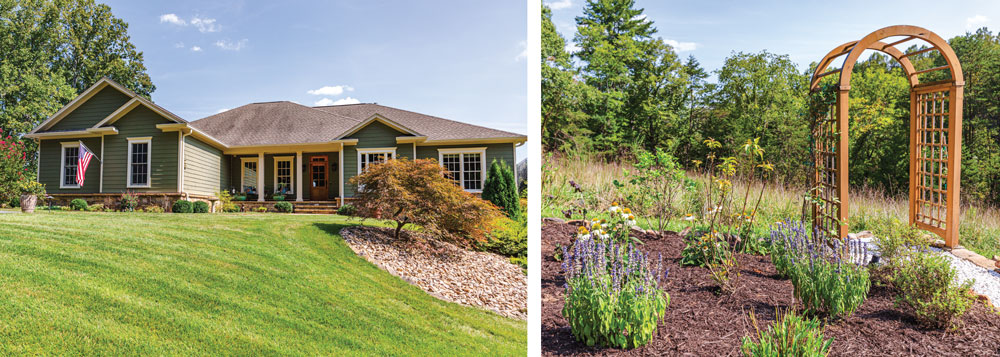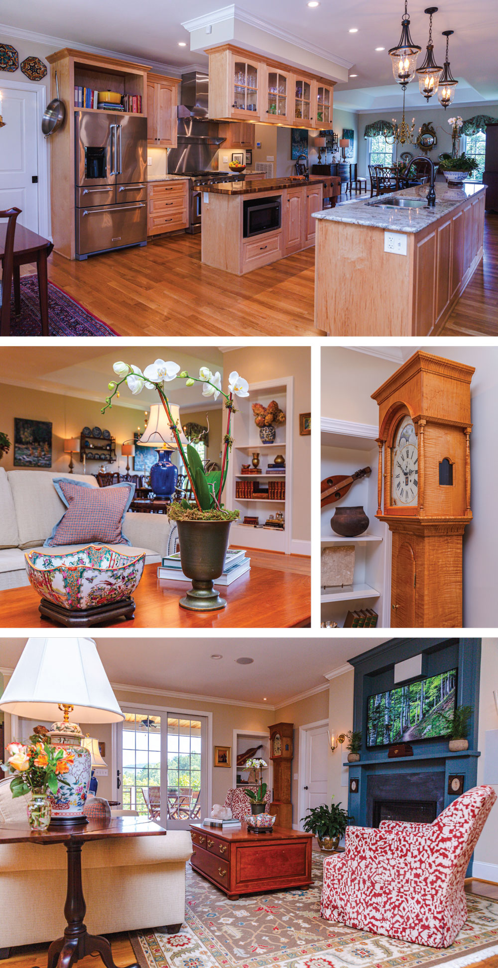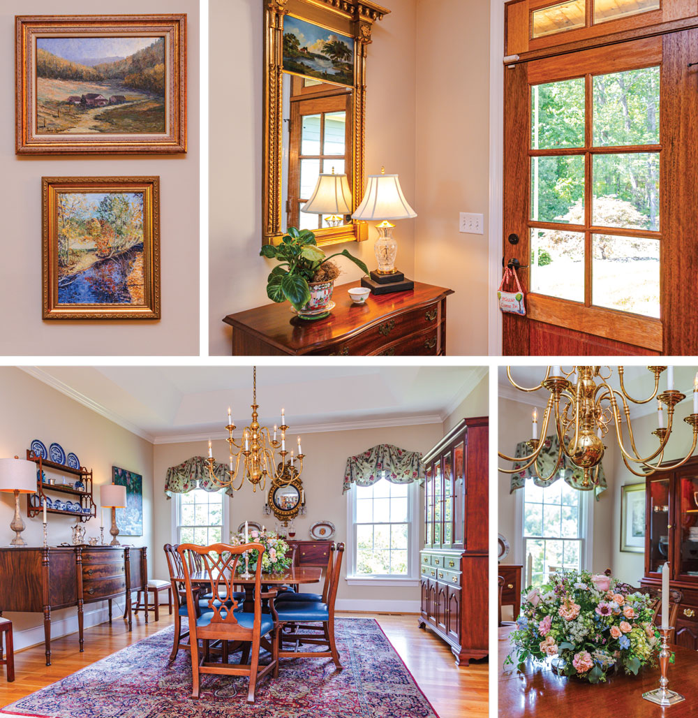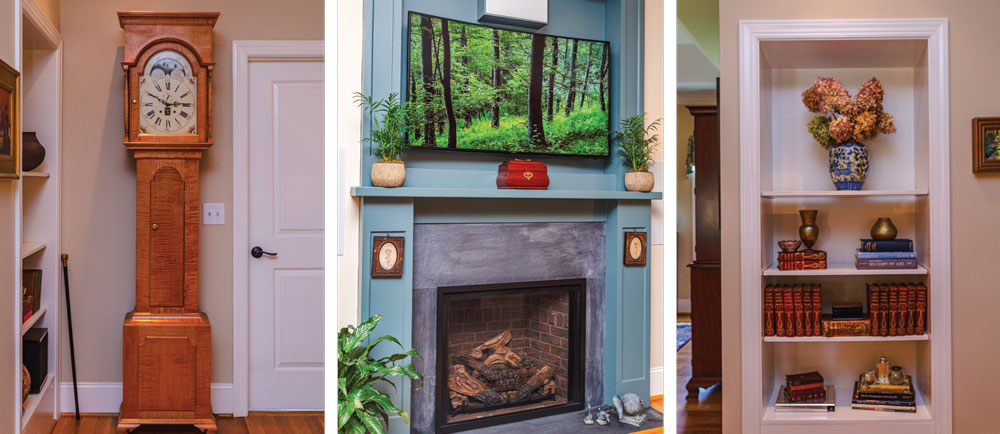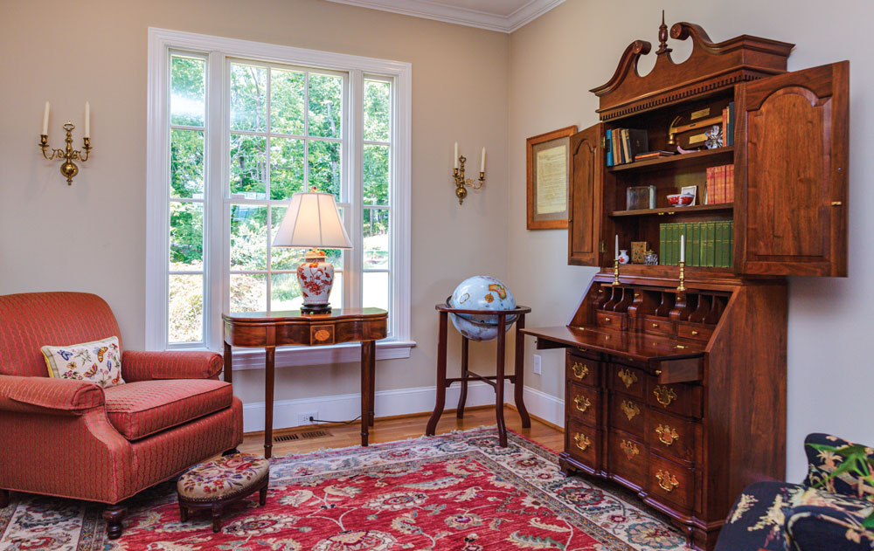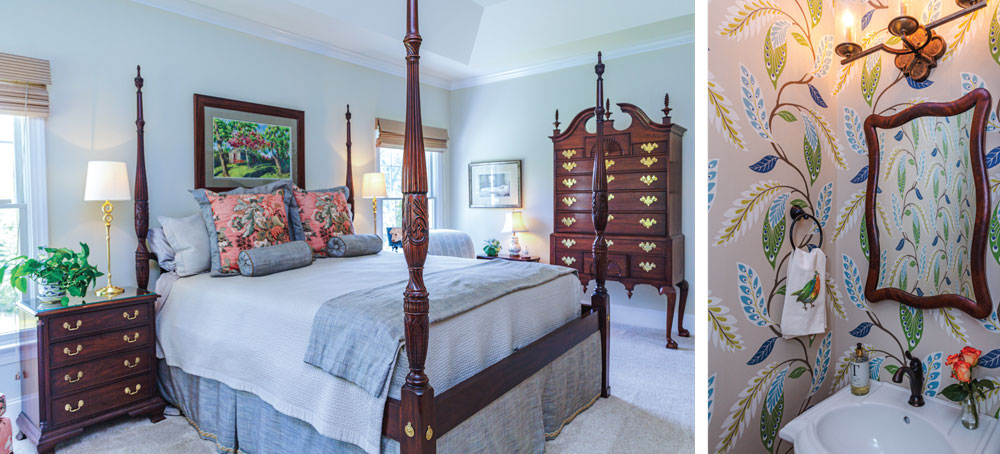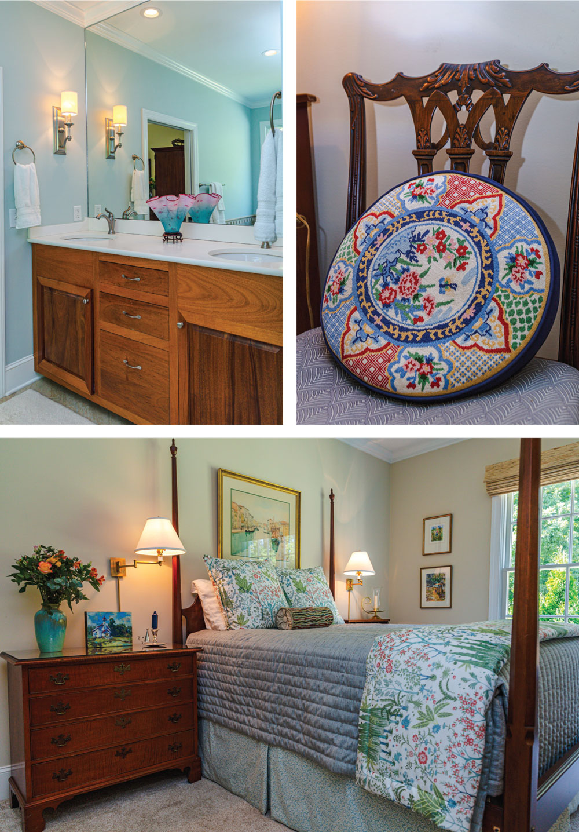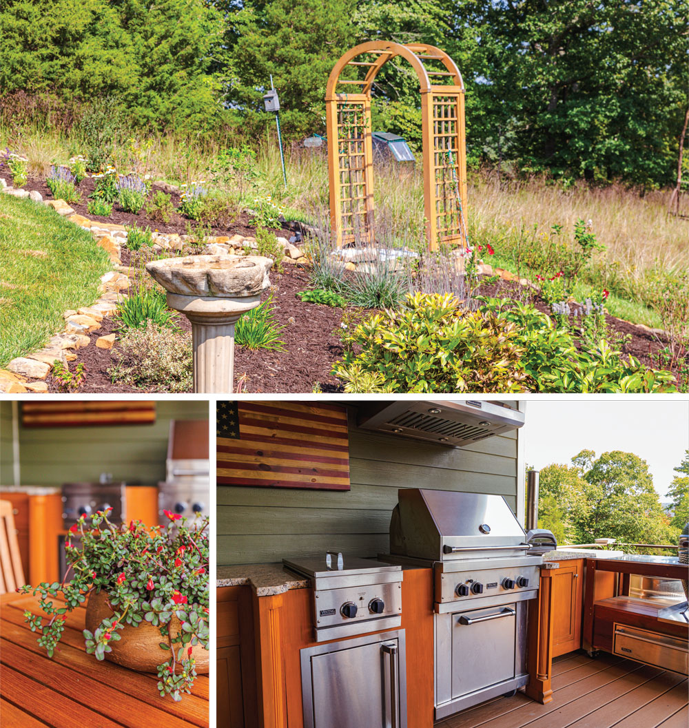OPEN & INVITING COUNTRY HOME
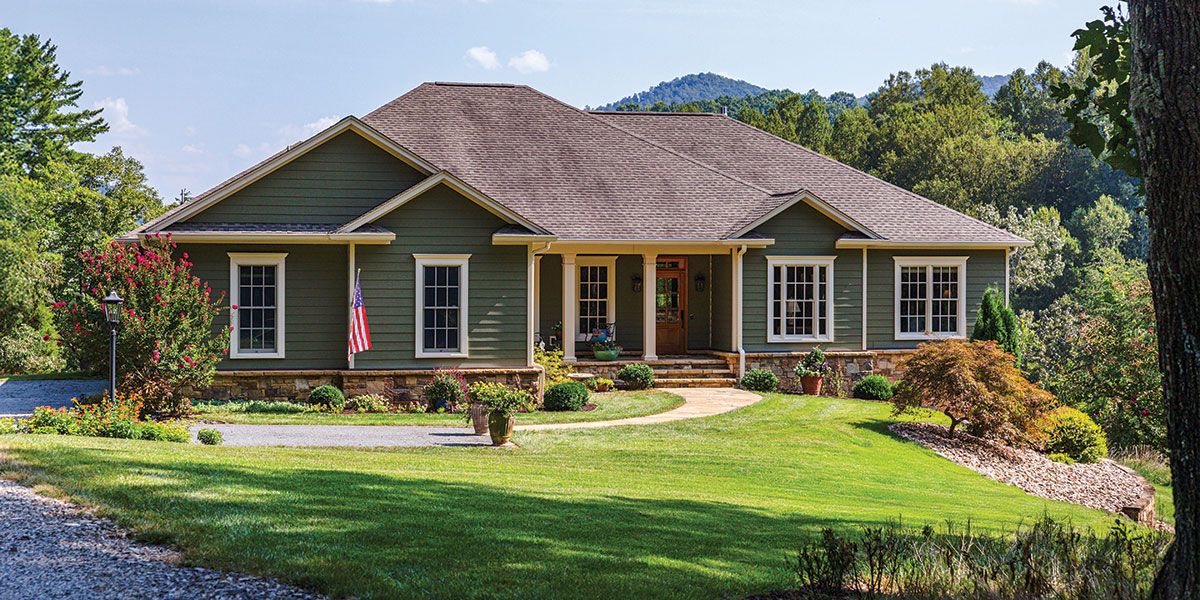
Photography by Kathryn Feldmann
Where gardens flourish & collections shine
Sitting high on a hill that overlooks the Roanoke River as it flows toward Smith Mountain Lake, Lisa and Art’s country house blends in with the land surrounding it. Built on 9.5 acres with both open and wooded spaces, the gardens and the home give a nod to the homeowners’ talents. Built in 2017 by D. Dalton, the home’s Southern Living plans were expanded to accommodate the furniture and antiquities from two households.
Open & inviting
The home’s open floor plan offers a chef’s kitchen that extends into a large living area with a fireplace. “We spend all our time in the living room and the kitchen,” Lisa says. Art designed the kitchen space and built all the exquisite maple cabinets. They constructed two islands — one for Lisa and one for Art — and each island contains its own sink. They used a matching faucet style and color to unite the design.
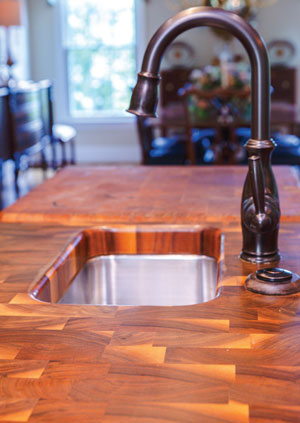 Lisa chose black metal-and-glass lanterns to hang over her cooking space as it opens into the living room. Art’s prep island, placed in between Lisa’s island and the back wall of cabinets that holds the stove, is the center of the kitchen. There, sleek cabinets with arched glass doors hold beautiful, cut-glass stemmed wine glasses and colored glassware. The prep island is topped in a rich, dark butcher-block top, which he made himself. Piece by piece, he created this countertop from an 8-foot solid section of walnut wood. Art also fabricated a large open cabinet over the refrigerator to display cookbooks and hold his extra-large bright yellow Le Creuset Dutch oven.
Lisa chose black metal-and-glass lanterns to hang over her cooking space as it opens into the living room. Art’s prep island, placed in between Lisa’s island and the back wall of cabinets that holds the stove, is the center of the kitchen. There, sleek cabinets with arched glass doors hold beautiful, cut-glass stemmed wine glasses and colored glassware. The prep island is topped in a rich, dark butcher-block top, which he made himself. Piece by piece, he created this countertop from an 8-foot solid section of walnut wood. Art also fabricated a large open cabinet over the refrigerator to display cookbooks and hold his extra-large bright yellow Le Creuset Dutch oven.
A perfect canvas
Lisa loves art and displays it throughout the home. In the kitchen, there are two lovely landscapes painted by local artists. A rural farm scene by Preston Mayson and a river vista by Betty Williamson hang by the front door. A bright rooster painting of reds and blues keeps company with the kitchen table and chairs. A cheery needlepoint sign in similar colors hangs on the front doorknob with an invitation, “Please Come In.”
The side of the kitchen opens into a formal dining room where two Z.L. Feng watercolors, framed in heavy gold and silver frames, flank the gorgeous china cabinet. Two large acrylic paintings by Victor Leitzke of a river scene in muted blues and greens flank the dining room buffet and play off Lisa’s blue and white china collection. Displayed on an antique carved-wood shelf centered over the beautiful bow-front buffet, the delicate china plates balance the heavy sculpted brass chandelier suspended over the polished dining table. An antique gold-and-black mirror topped with a carved-gold eagle and adorned with crystal candlesticks prominently weights a smaller buffet built by Art on the back wall. Its traditional style blends seamlessly with the room’s décor.
The living room and the quiet room each offer space to relax and read. In the living room, there is a magnificent grandfather clock. The clock was inspired by an early 19th century Lancaster County tall clock that is housed in the Winterthur Museum in Delaware. The tiger maple wood came from a Pennsylvania forest in Lancaster County. During the house construction, Art also built the beautiful blue mantel with slate surrounds and the bookshelves that offer display spaces for their collections.
Of note in the quiet room is the ornate walnut secretary with brass handles that Art built in his senior year of high school in 1976. The Stanley Tool Corporation awarded Art the Golden Hammer Award for that year. The block-front drawer style and heavy dental molding top reveal the intricate work required to be authentic to the time period. This traditional piece blends well with the black Chinese-pattern fabric on the wingback chairs and the sizable globe in a wooden stand that sits in a corner.
The powder room wallpaper evokes a playful bohemian look. The blue-and-green patterned leaves seem to dance off their dark branches. An antique wooden mirror over the white pedestal sink ties in Lisa’s elegant mix of traditional and modern. A sculpture-style light fixture solidifies the look.
Soothing spaces
Down the hall, the primary bedroom has a tray ceiling and is painted a soothing pale blue. The wooden Rice carved bed is outfitted with solid blue-gray bedding. Pink-and-blue floral accent pillows add color. The matching fabric is used on the wing chair that sits in the bedroom corner. A Brett LaGue watercolor painting that they commissioned hangs over the bed. In the primary bath, Art built the long double-sink custom vanity. The fine wood patterns are enriched by the choice of brushed nickel hardware. Lisa’s antique glass-blown vase puts a touch of color on the seamless white countertops.
On the other side of the house, a guest room offers privacy for overnight company. Soft blue bedding is accented with a pink-and-blue floral quilt and pillow shams. Elaine Stephenson helped Lisa find this bedding that pulls the room together. An oil painting of Tinker Mountain by Laura Alexander Coleman Meagher, a native of Charlottesville, then Havana, Cuba; Florida; and New Jersey, is the showstopper in this guest room. Another significant piece is Lisa’s colorful needlepoint pillow. Lisa is quite talented and is an avid fan of needlepoint. Many of her pieces are seen throughout the home.
In the office, a 1935 pastel of Lisa’s mother as a young girl brightens the wall. Set during winter, the matching sweater and hat she wears evokes a Scandinavian influence. On another wall, an oil of boats by Virginia McGuire brings calm color to the room.
 Downstairs, an English basement offers space for two more bedrooms, a large family room, another office area and plenty of storage. In one guest room, one of Lisa’s needlepoint pillows — this one of a yellow lab — displays their love of dogs. Both bedrooms are done in serene colors affording the art and the needlepoint pillows she treasures a place to shine. Lisa believes in the power of art. She often says, “Why not?” when she sees a piece of art that speaks to her.
Downstairs, an English basement offers space for two more bedrooms, a large family room, another office area and plenty of storage. In one guest room, one of Lisa’s needlepoint pillows — this one of a yellow lab — displays their love of dogs. Both bedrooms are done in serene colors affording the art and the needlepoint pillows she treasures a place to shine. Lisa believes in the power of art. She often says, “Why not?” when she sees a piece of art that speaks to her.
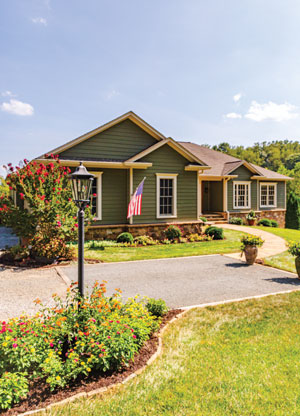 A flourishing landscape
A flourishing landscape
Outside, the flower beds thrive with colorful plants and bulbs. Kai Wolfe and Andreas Panagore of Ecoscape, LLC designed beds full of natives that lead to the river. Kai, an ecologist, seeks to blend the landscape with shrubs and flowers that benefit the homeowner and the environment. Beside the back wall, a bed of irises balances the home’s textured siding with their tall fronds and bright yellow color. There is a trellis along a winding path to a greenhouse — a wonderful spot to start garden plants early. Outside the greenhouse, a table and chairs invite guests to relax and stay awhile at “Our Gathering Place.”
Looking back to the house, the deck and patio provide two more places to unwind. The deck sports a full outdoor kitchen with a pizza oven and a Big Green Egg. A teak table and chairs provide a place to enjoy a meal. Lisa plants succulents in pots for easy color. Art built Lisa an herb table that makes growing and harvesting stress free.
Downstairs, the fire pit area’s black metal chairs entice friends on cool evenings. There is a barn for storage as well as a three-car garage. The drive and paths are constructed from earth-friendly pea gravel. Lantana encircles a black lamppost that lights the path to the front door.
Every detail is flawless, especially the green Hardie Plank siding. Its texture and color ensure this house blends perfectly with the land they carefully chose. ✦
chef’s kitchen, fire pit, fireplace, formal dining room, metal-and-glass lanterns, office, Open Floor Plan
